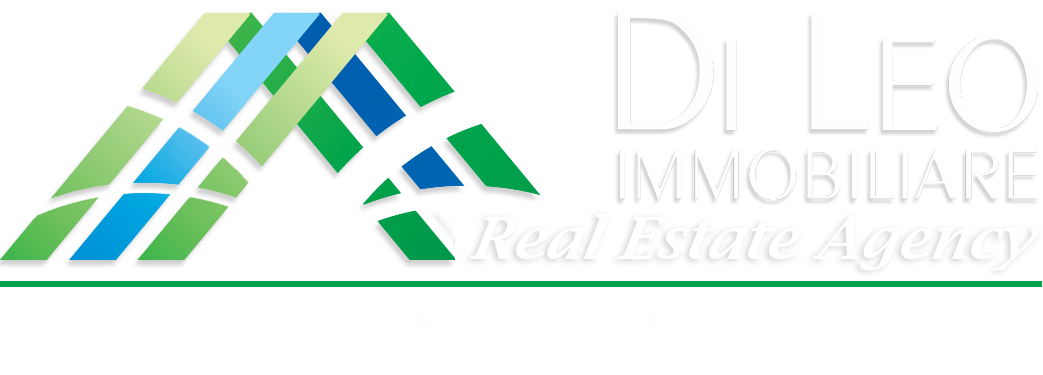ALTIDONA – With wonderful sea views and a few kilometers from the city centre, detached house on the ground floor from the late 1990s of approximately 500 covered square meters distributed over three floors plus attic, with a 2900 square meter courtyard from which you can also enjoy the sea view. The property, registered with two apartments plus warehouses and appliances, is in good structural condition and is composed as follows: first level with independent entrance registered as multipurpose with h. 2.65, of approximately 130 m2 in total divided into an apartment of approximately 70 m2 with living area with fireplace, a small kitchenette, a double bedroom and a bathroom with shower and the remaining surface area of approximately 60 m2 intended for storage/warehouse plus internal wooden staircase connecting to the upper floor; second level of approximately 120 m2 with apartment with fine finishes from the construction period, consisting of large entrance hall, staircase leading to the upper floor, corridor, large dining room with fireplace and open kitchen, three bedrooms, one of which is a double bedroom , one double and one single, a large bathroom with tub, a small closet/laundry room which can become a second bathroom and a porch of approximately 40 m2; further floor with unfinished apartment of approximately 120 m2, balconies of various sizes for a total of approximately 60 m2 and access staircase to the unfinished attic floor of approximately 120 m2 with a maximum height of 1.50 metres. The property is inhabited for short periods and requires renovation work as well as adaptation of the systems. Ideal residence for families or for guest house businesses. Ref. 6656.DiLeoImmobiliare.
Dettagli principali
- Prezzo€ 370.000
- Mq370
- Locali15
- Classe Energ.G
- IPE218 Kwh/mq annuo
Dettagli aggiuntivi
- ProprietàIntera proprietà
- CondizioniDiscreto
- ClassificazioneMedio
Caratteristiche interne
- Altezza Locali/soffitto
- Animali Ammessi
- Bagni3
- Camere7 DI CUI 3 MATRIMONIALI
- Camino
- Corridoio
- Deposito
- Disimpegno
- Doppi Vetri
- Magazzino2
- Ripostiglio3
- Soffitta
- Zona Giorno2 Salone
Impianti
- Alimentazione Riscaldamento Metano
- Canna Fumaria
- Di Riscaldamento Radiatori
- Elettrico Da verificare
- Idraulico Da verificare
Caratteristiche esterne
- Balcone/i4
- Cantina3
- Giardino Privato (2900 mq)
- Porticati (40 mq)
Distanze
- Mare/lago2 km
- Autostrada5 km
- Trasporti5 km
- Servizi2 km






























