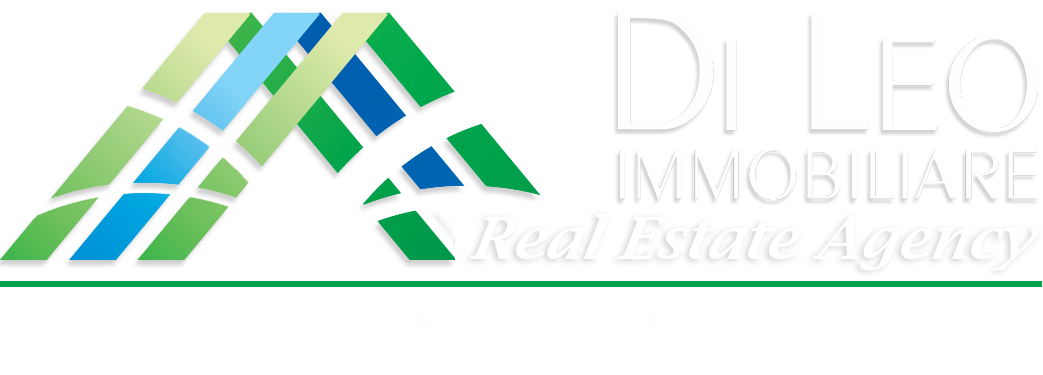ROME - Detached house on two floors above ground plus a basement, an attic and a garage in the basement. The ground floor has an entrance hall, large living room with marble fireplace, dining room, kitchen, bathrooms and terrace overlooking the 700 sq m garden. On the upper floor there are five bedrooms, four bathrooms, a terrace. The basement floor consists of a large room used as a hobby room, a living room, a dining room, a kitchen and a bathroom. From the ground floor kitchen it is possible to reach the lower basement floor through a secondary staircase made of wrought iron and glass steps. The basement floor consists of four bedrooms, a service kitchen and three bathrooms. Also on the same floor there is the garage which is accessed with the automatic metal overhead door. The attic floor is accessed by retractable retractable stairs. Ref. 5374 DiLeoImmobiliare
Dettagli principali
- Prezzo€ 3.400.000
- Mq860
- Locali18
- Classe Energ.G
- IPE103 Kwh/mq annuo
Dettagli aggiuntivi
- ProprietàIntera proprietà
- CondizioniBuono
- ClassificazioneSignorile
Caratteristiche interne
- Armadio A Muro
- Bagni10
- Camere9
- Camino
- Cucina3 Abitabile
- Zona Giorno5 Sala
Impianti
- Aria Condizionata Autonomo
- Di Riscaldamento Radiatori
- Elettrico A norma
- Fognario Allacciato
- Idraulico A norma
- TV Privato
- Video Citofono
Caratteristiche esterne
- Cancello Elettrico
- Garage Rimessa
- Giardino Privato (700 mq)
- Parcheggio (Posti Auto)
- Terrazzo/i2
Distanze
- Mare/lago80 km
- Autostrada3 km
- Trasporti1 km
- Servizi50 mt














