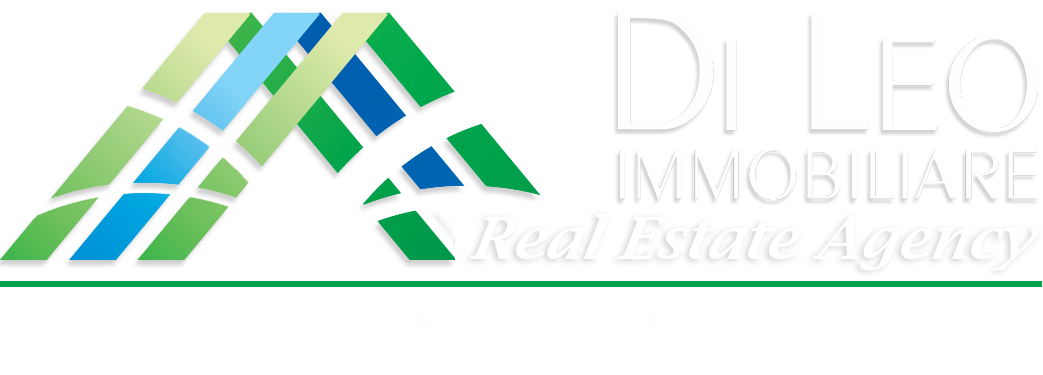CASTELPLANIO (AN) - INDUSTRIAL/ARTISAN SHED of about 2462 m2 with an external courtyard of about 2350 m2. The property consists of a laboratory of 2225 m2 with a useful height under the beam of 7.0 m, including a portion of about 300 m2 where the entrance, the boiler room, two offices, a toilet, a workshop for internal maintenance, two changing rooms divided by gender with the relative toilets; the rest of the surface is used for production. On the first floor, in addition to a meeting room with access from an internal staircase, there is the caretaker's quarters of 120 square meters consisting of entrance-living room-kitchen, hallway, two bedrooms and a bathroom. The shed was built in on a load bearing structure in prefabricated reinforced concrete beams and pillars, external infill panels in painted prefabricated reinforced concrete panels, with a pitched roof. In 2002, an adjoining extension of approximately 1436 m2 was built using the same construction technique, also on sale separately. (Ref. 6591). Purchase subject to VAT with the possibility of applying REVERSE CHARGE Ref. DiLeoImmobiliare 6590
Main details
- Price€ 810.000
- Sq.m2462
- Local10
- Energy ClassG
- IPE175 Kwh/mq annuo
Additional details
- OwnershipFull property
- ConditionDecent
- ClassificationMedium
Distance
- Sea/lake28 km
- Highway27 km
- Parking10 mt













