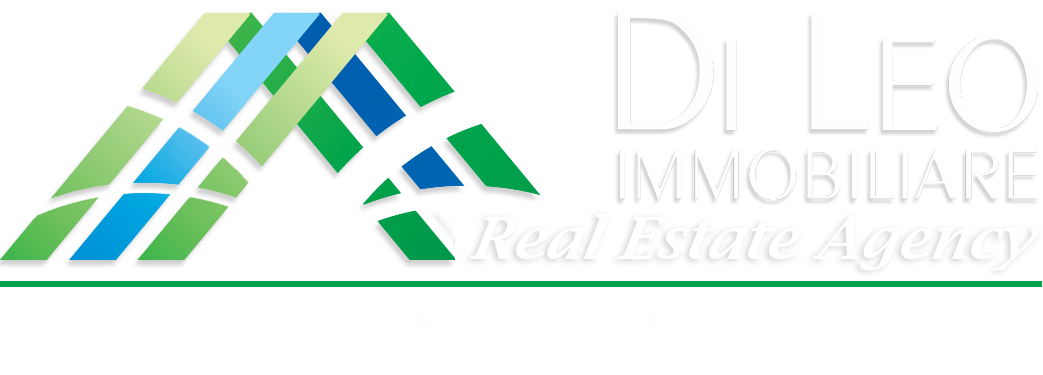MONTEPRANDONE - in a hilly area about 9 km from the sea, detached house of about 340 square meters on three levels. The property consists of: unfinished ground floor of about 130 sq m currently used as a warehouse and garage of about 13 sq m; first floor of about 130 square meters with entrance to living room overlooking a large terrace of about 50 square meters, dining room, kitchen, two double bedrooms, a bathroom with window and shower, a laundry room; attic floor of about 130 square meters with a maximum height of 2.70, in its raw state. The property includes three balconies for a total of about 17 m2 and a garden of about 2100 m2, partly planted, well-kept and completely fenced with an electric gate. It has wooden window frames with double glazing, air conditioning, a 6 kw photovoltaic system. Agency reference 6570. DiLeoImmobiliare
Main details
- Price€ 450.000
- Sq.m400
- Local6
- Energy ClassF
- IPE175 Kwh/mq annuo
Additional details
- ConditionGood
- ClassificationMedium
Interior features
- Bathrooms
- Bedrooms2
- Fireplace
- Kitchen Separate
- Double Glazing
- Laundry Room
- Attic (130 mq)
- Converted Basement
Impianti
- Air Conditioner Autonomous
- Flue
- Door Entry Phone
- Heating System Radiator
- Electrical System Original
- Sewerage System
- Hydraulic System Original
- Solar Photovoltaic Panels
- Reinforced Door
Exterior features
- Balcony3 (17 mq)
- Electric Gate
- Toolshed
- Garage Single (13 mq)
- Garden (2100 mq)
- Porch
- Terrace/s (50 mq)
Distance
- Sea/lake9 km
- Highway14 km
- Transportation10 km
- Services2 km
- Parking5 mt







































