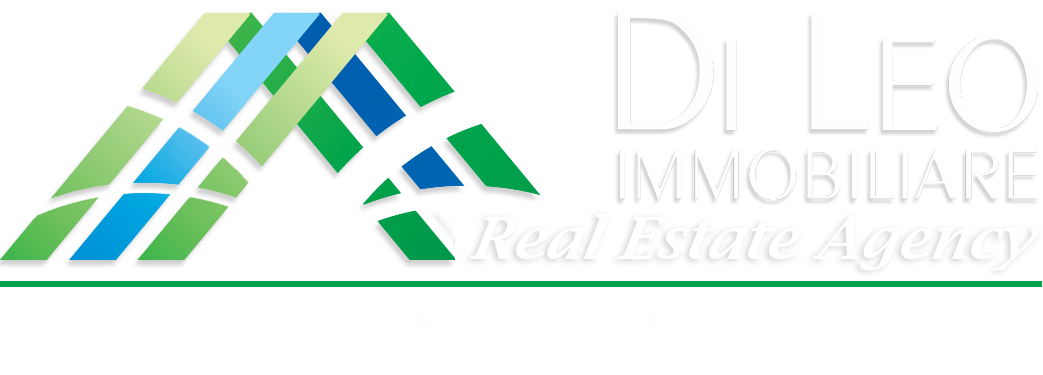RIPATRANSONE - Important property Immersed in the verdant Picene hills consisting of a rural agglomeration of about 350 square meters, a detached house of about 500 square meters distributed on several levels, a plot of land of about 12 hectares partly flat with irrigation system and two wells. The building complex, to be completely restored, is composed as follows: agglomeration with ground floor of about 230 square meters with cellar and tool shed; first floor of about 120 square meters with warehouse, storage and closet; detached house with ground floor of about 130 square meters with two independent entrances for two cellars and two warehouses; first floor of about 130 square meters for residential use with large hallway, dining room with fireplace and small kitchenette, living room, three large bedrooms and a bathroom with tub; second floor of the same size and the same subdivision; third floor attic of about 130 square meters with two independent attics in the rough. The property includes four balconies of about 15 square meters each with a panoramic view. One of the balconies on the first floor has been closed as a veranda. The land, currently cultivated with rotating cereals, has about 150 olive trees. The property is easily reachable from a convenient asphalted road and, although isolated, it is not far from the town and services. Ref. 6259 DiLeoImmobiliare
Main details
- Price€ 690.000
- Sq.m550
- Local20
- Energy ClassG
- IPE175 Kwh/mq annuo
Additional details
- OwnershipFull property
- ConditionDecent
- ClassificationEconomic
Interior features
- Bathrooms2
- Bedrooms6
- Fireplace
- Hallway
- Kitchen2 Kitchenette
- Passageway
- Storage Room2
- Attic
- Living Area2 Living room
Impianti
- Heating Supply Methane
- Heating System Radiator
- Heating Autonomous
Exterior features
- Balcony4 (60 mq)
- Cellar2
- Toolshed
- Hayloft
- Garage2 Storage
- Garden
- Cowshed
Distance
- Sea/lake15 km
- Highway12 km
- Transportation18 km
- Services5 km









































