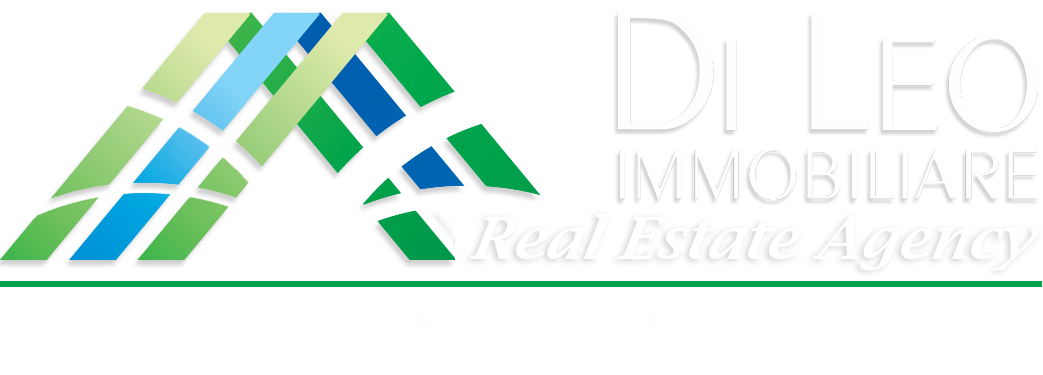ROME - Detached house on two floors above ground plus a basement, an attic and a garage in the basement. The ground floor has an entrance hall, large living room with marble fireplace, dining room, kitchen, bathrooms and terrace overlooking the 700 sq m garden. On the upper floor there are five bedrooms, four bathrooms, a terrace. The basement floor consists of a large room used as a hobby room, a living room, a dining room, a kitchen and a bathroom. From the ground floor kitchen it is possible to reach the lower basement floor through a secondary staircase made of wrought iron and glass steps. The basement floor consists of four bedrooms, a service kitchen and three bathrooms. Also on the same floor there is the garage which is accessed with the automatic metal overhead door. The attic floor is accessed by retractable retractable stairs. Ref. 5374 DiLeoImmobiliare
Main details
- Price€ 3.400.000
- Sq.m860
- Local18
- Energy ClassG
- IPE103 Kwh/mq annuo
Additional details
- OwnershipFull property
- ConditionGood
- ClassificationLuxury
Interior features
- Built-in Wardrobe
- Bathrooms10
- Bedrooms9
- Fireplace
- Kitchen3 Separate
- Living Area5 Living room
Impianti
- Air Conditioner Autonomous
- Heating System Radiator
- Electrical System Legal standards
- Sewerage System
- Hydraulic System Legal standards
- TV System
- Door Entry Phone
Exterior features
- Electric Gate
- Garage Storage
- Garden (700 mq)
- Parking
- Terrace/s2
Distance
- Sea/lake80 km
- Highway3 km
- Transportation1 km
- Services50 mt














