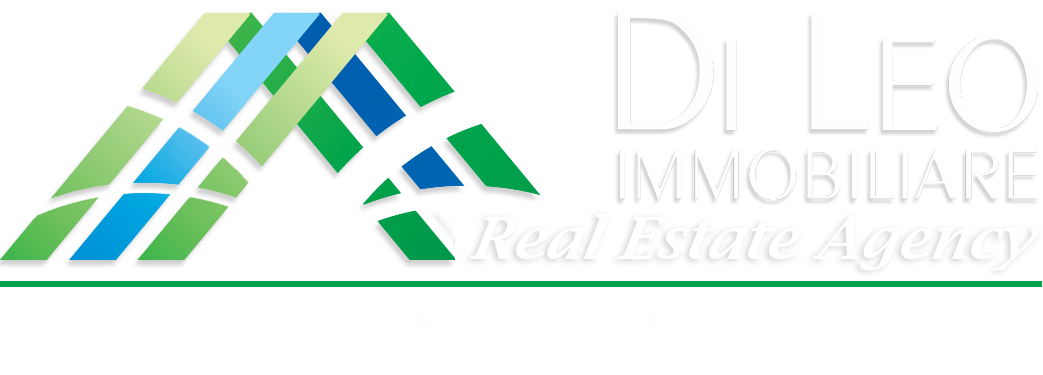RIPATRANSONE – In a panoramic and private area, complex composed of villa and depandance for a total of about 540 square meters over land of about 10,000 square meters, of which 2,000 square meters in garden and the rest in wood. The villa, built in the 80’s but finished in the 2000’s, is about 445 square meters developed on several levels. On the ground floor of about 165 square meters there is an open-plan living area equipped with thermo-bilateral fireplace with living room, dining room and kitchen over a kitchen back, a bedroom/study and a large bathroom with hydro massage shower. In the basement of about 145 square meters accessible by comfortable marble staircase and an external access, there are a hallway, a bathroom with shower, three bedrooms of which one double with bathroom, one twin and one single. The bathroom at the service of the double bedroom is equipped with double sinks and a hot tub with sauna. On the first floor under roof of about 135 square meters accessible by handy marble staircase, there are the party hall, a study, a bathroom, large rooms for storage and laundry. From the first attic floor you can enjoy sea view. The outbuilding is about 95 square meters developed on two levels with the first floor below a small kitchen, a living room and a spiral staircase to access the first floor used as a sleeping area with double bedroom, small room and a bathroom with shower. The two levels of the annex, although connected with a spiral staircase, have separate entrances. Access to the property is protected by alarm system and has electric gate. Complete the property a large water collection tank for irrigation and a paved court of about 200 square meters. Ref. 4912 DiLeoImmobiliare
Main details
- Price€ 690.000
- Sq.m600
- Local10
- Energy ClassF
- IPE188 Kwh/mq annuo
Additional details
- ConditionGood
- ClassificationLuxury
Interior features
- Built-in Wardrobe
- Partially Furnished
- Bathrooms4
- Bedrooms3
- Fireplace
- Hallway
- Kitchen Separate
- Double Glazing
- Entrance
- Laundry Room
- Boiler Room
- Mansard
- Storage Room2
- Studio
Impianti
- Flue
- Door Entry Phone
- Alarm System
- Heating System Radiator
- Reinforced Door
- Heating Autonomous
- TV
Exterior features
- Electric Gate
- Inner Courtyard (200 mq)
- Garden (2000 mq)
- Parking
Distance
- Sea/lake12 km
- Highway10 km
- Transportation12 km
- Services5 km



































