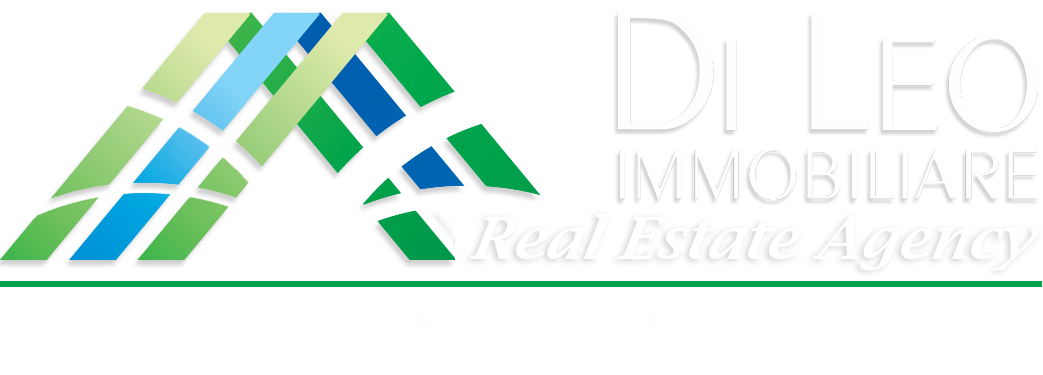PINETO - In the beautiful seaside resort of Pineto, about 300 meters from the sea and in a new residential district, a splendid independent villa built in bio-architecture. The elegant house has a surface of 430 sqm distributed on three levels and connected by a comfortable doussié wooden staircase. The basement consists of a garage with two parking spaces, a tavern with a very large kitchen and fireplace, billiard room, pantry, utility room, a gym / relaxation room with sauna and adjoining bathroom, technical room with laundry / ironing and woodshed. The ground floor consists of a large living room with fireplace, kitchen and two bedrooms with a bathroom equipped with Jacuzzi tub. The first floor consists of a master bedroom with adjoining master bathroom with jacuzzi, a very large wardrobe room with a double sofa bed, a large closet / storage room with a 3.5 m high ceiling and two balconies with terracotta and gypsum floors. The property includes a beautiful solarium with a shower service also with handmade terracotta floors. The building has porticos located near the main entrance, the living room and the beautiful swimming pool of exclusive property covered in Bisazza mosaic and built with three different heights and with a hydromassage area with circular seat that can accommodate up to ten people. waterfall made with Maiella stones from the National Park and poolside in handmade Umbrian terracotta. The villa is equipped with excellent finishes, with internal roofing tiles placed between exposed wooden beams, underfloor heating and cooling with machines for adjusting the degree of humidity. The garden irrigation system is managed by a computerized system. Excellent opportunity for those seeking privacy close to services, elegance, exclusivity and prestige.
Main details
- Price
- Sq.m1160
- Local15
- Energy ClassD
- IPE55 Kwh/mq annuo
Additional details
- OwnershipFull property
- ConditionExcellent
- ClassificationLuxury
Interior features
- Bathrooms
- Bedrooms
- Fireplace
- Kitchen
- Entrance
- Laundry Room
- Boiler Room
- Storage Room2
- Converted Basement (140 mq)
- Living Area Living room
Exterior features
- Balcony2
- Garage Double
- Garden (730 mq)
- Swimming Pool
- Porch
- Terrace/s
Valuable features
- Sauna
Distance
- Sea/lake300 mt
- Highway2 km
- Transportation1 km
- Services100 mt
- Parking10 mt





























