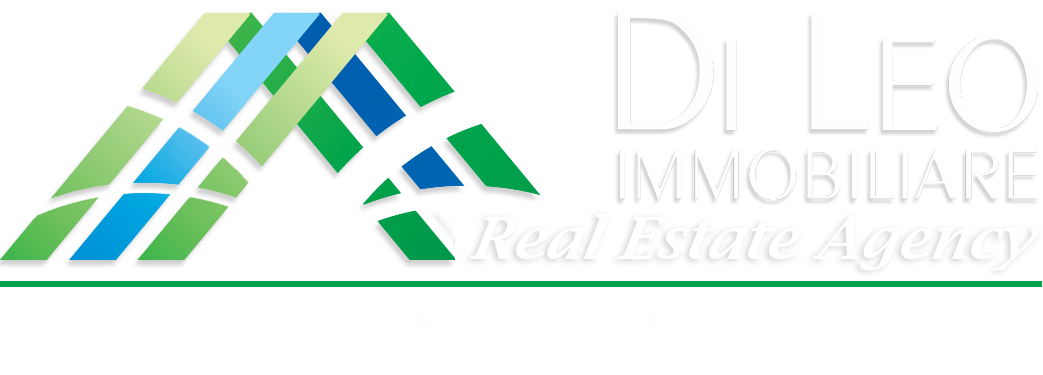Borghetto di Monte S.Vito - artisan area - just 6 km far from the Ancona Nord motorway exit, building complex consisting of portions of various destinations and heights: 7 m high processing area, warehouses, offices and services, processing departments and 9 ml high warehouse as well as ancillary rooms such as toilets and thermal power station of 6.20 ml high, other departments for warehouse use for a height that varies between 9.30 and 9.50 ml and finally a space with destination deposit with a height varying between 8.45 and 9.10 ml. The property has a six-entry loading floor. The gross area of the ground floor used as a processing department is approximately 9,700 square meters, the warehouse part of approximately 7,700 square meters, the offices and services department 1,280 square meters for a total area on the ground floor of approximately 18,700 square meters. There is also a first floor for archives and storage of 920 sq m for a height of 3.30 m, divided into three sectors which are accessed by three stairs. Externally there are other artifacts: a sheet metal box used as a caretaker's garage, an additional warehouse of approximately 1,060 sq m, 4.35 m high, a 32 sq m electric cabin on two levels, 6 m high, an oil and solvent deposit on the North side of the square for about 220 square meters and height of 4 meters, as well as canopies and canopies for a total of 500 square meters with a height between 2.10 and 4.50 meters. On the right side of the structures there is a house of the caretaker of 122 square meters with about 66 square meters of porch and a former farmhouse on two levels for about 100 square meters with an outdoor courtyard of 700 square meters. All around the aforementioned buildings there is an uncovered area common to all buildings, partly in uncultivated greenery and partly asphalted and arranged, fenced, with driveway and pedestrian gate. Negotiable price. Ref. 5439
Main details
- Price€ 3.980.000
- Sq.m20957
- Local10
- Energy ClassF
- IPE139 Kwh/mq annuo
Additional details
- OwnershipFull property
- ConditionDecent
- ClassificationMedium
Interior features
- Maximum Internal Height (9,50 mq)
- Minimum Internal Height (7 mq)
- Height (9 mq)
Impianti
- Door Entry Phone
- Heating System Air
- Electrical System To be checked
- Sewerage System
- Hydraulic System To be checked
Exterior features
- Electric Gate
- Large Square
- Porch (566 mq)
Distance
- Sea/lake12 km
- Highway6 km
- Transportation10 km
- Services2 km










